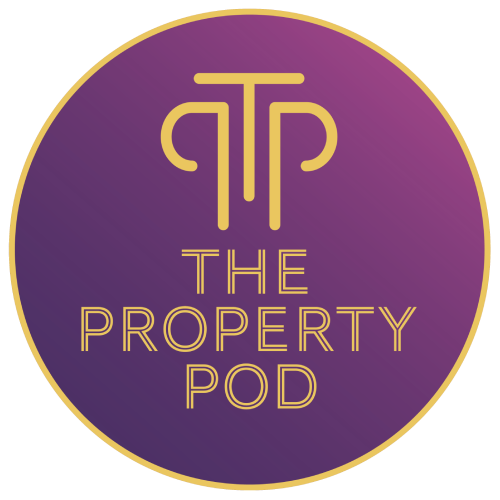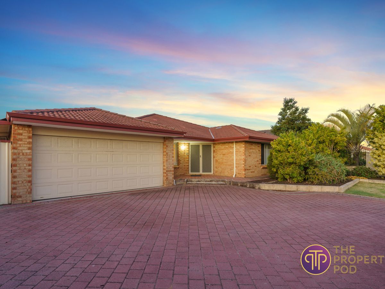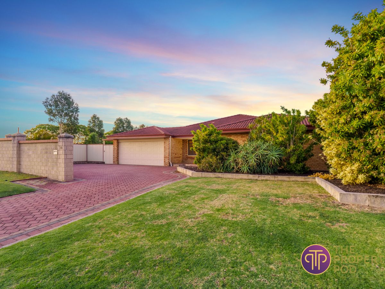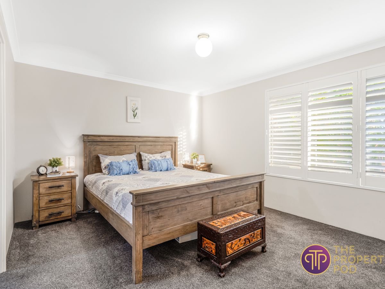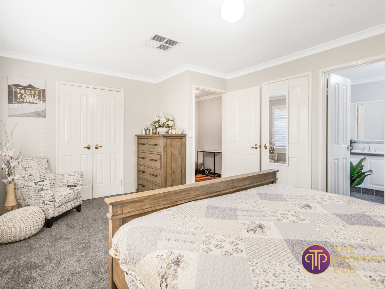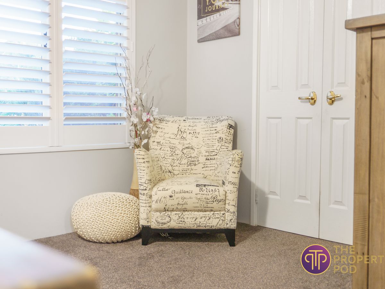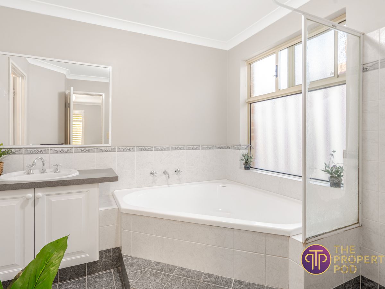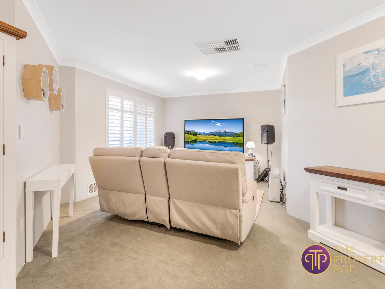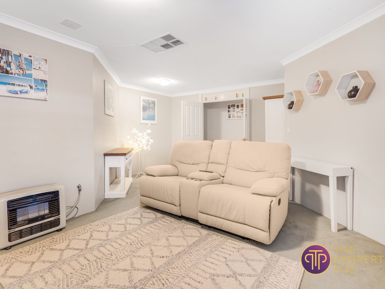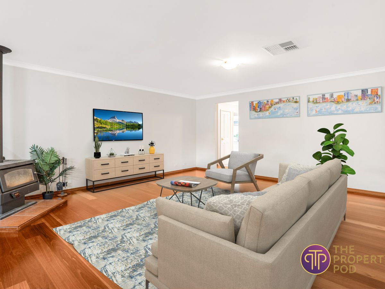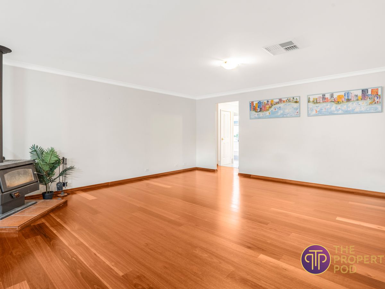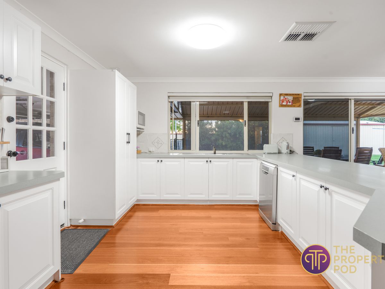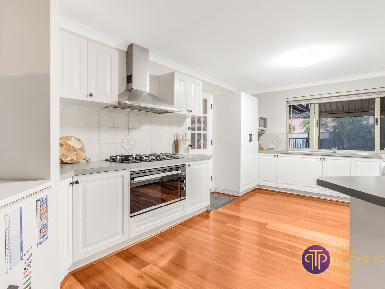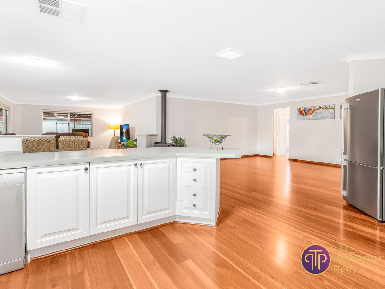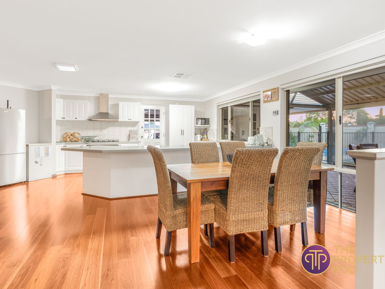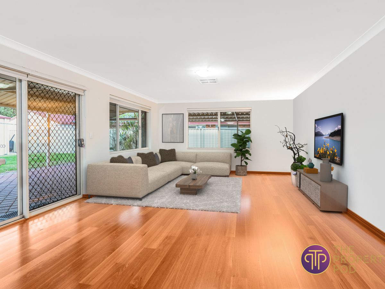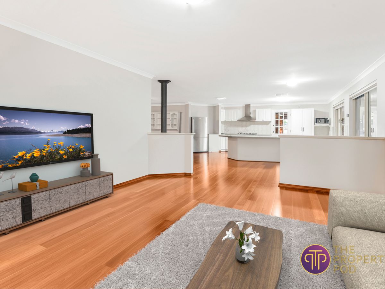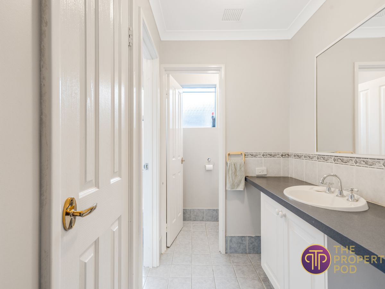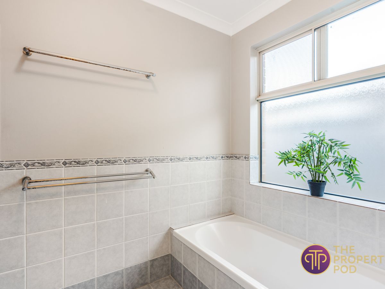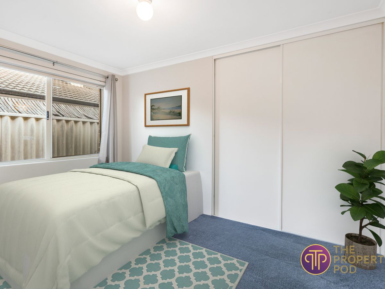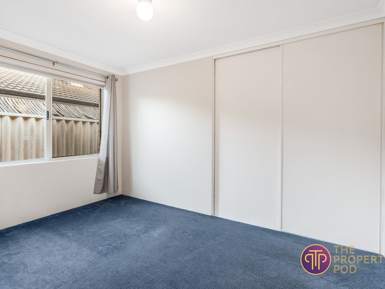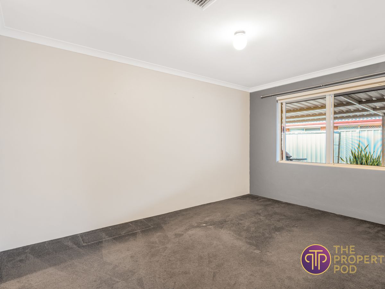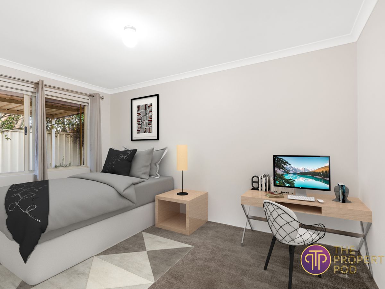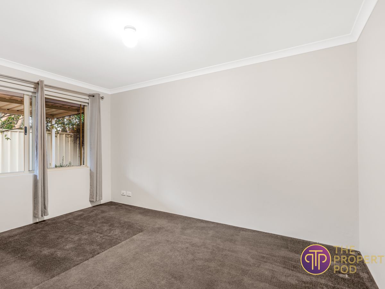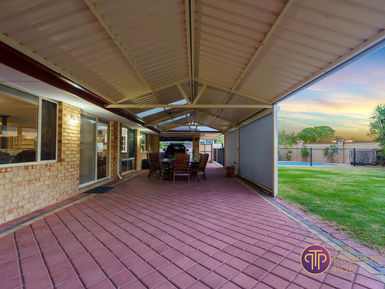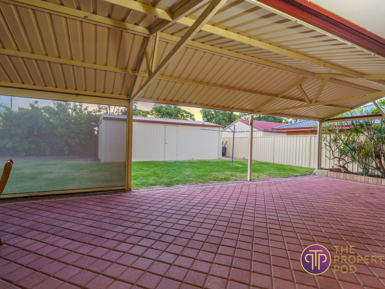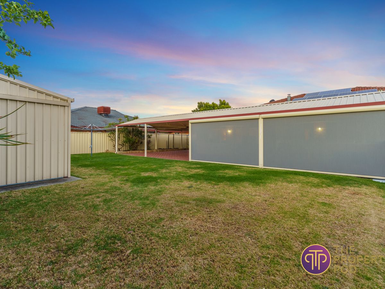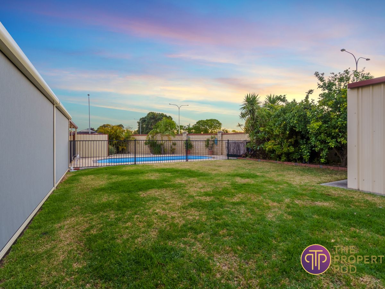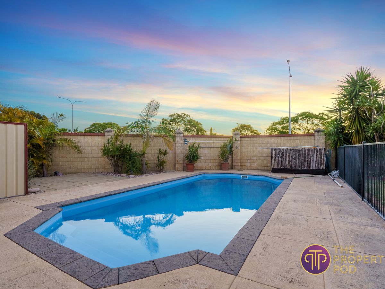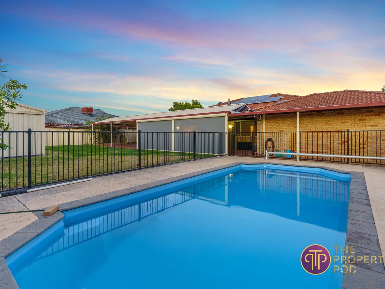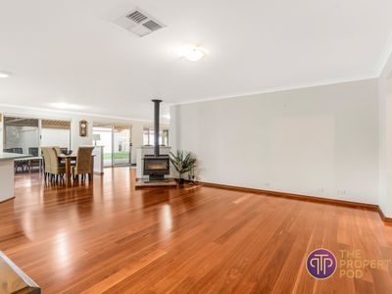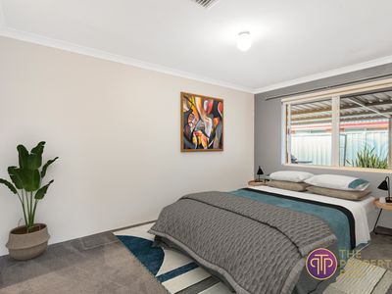Welcome to a home that truly has it all — space, style, comfort, and an outdoor oasis designed for year-round enjoyment. Tucked away in one of Forrest Lakes’ most desirable pockets and set on a sprawling 1,019m² block, this impressive property delivers 5 bedrooms, 2 bathrooms, 3 separate living areas, including a dedicated theatre room, a spacious games room, and a kids’ activity room — offering unparalleled flexibility for large, growing, or multi-generational families. With thoughtful upgrades throughout, including new kitchen cupboards and drawers, stylish indoor blinds, plantation shutters, ducted evaporative air conditioning, an indoor wood heater, a solar hot water system, and security screens to all windows, every corner of this home has been designed with both style and functionality in mind.
Step outside and discover an entertainer’s paradise featuring a sun-soaked swimming pool, a huge outdoor entertaining area with quality outdoor blinds, bore-fed reticulated gardens, solar panels, and a massive 8m x 4m shed — perfect for the hobbyist, tradie, or those needing extra storage. Combined with the expansive block size and layout, the property offers excellent potential for a granny flat, giving you even more flexibility for extended family living or future investment.
🏡 Property Highlights
• 5 Spacious Bedrooms + 2 Bathrooms
Room for the whole family, guests, or multigenerational living.
• Theatre Room + Games Room + Kids’ Activity Room
Endless space for entertainment, play, and relaxation.
• Stunning New Kitchen Cupboards & Drawers
Fresh, modern, and beautifully finished — ready for the home chef.
• Stylish Window Finishes Throughout
Elegant indoor blinds, plus plantation shutters to the main bedroom and theatre.
• Ducted Evaporative Air Conditioning
Cool comfort all summer long.
• Indoor Wood Heater
Creates a warm, cosy atmosphere during the cooler months.
• Security Screens on All Windows
Peace of mind and year-round airflow.
• Huge 1,019m² Block with room for a future Granny Flat
Perfect for multigenerational living or investment potential.
🌿 Outdoor Oasis on 1,019m²
• Sparkling Swimming Pool
Perfect for Perth summers!
• Huge Outdoor Entertaining Area with Quality Outdoor Blinds
Just made for family BBQs and gatherings.
• Bore & Front/Rear Reticulation
Lush lawns and gardens—low cost and low effort.
• Massive 8m x 4m Shed
Ideal for tradies, hobbyists, or extra storage.
• Solar Panels
Energy-smart living that saves you money.
💎 If you’re searching for space, comfort, and an unbeatable outdoor lifestyle — THIS is the home you’ve been waiting for.
Don’t miss out on 55 Sugarwood Drive, Thornlie.
📞 Enquire today - Samantha Johns: 0432 095 198
Disclaimer: Whilst every care has been taken in the preparation of the marketing for this property, accuracy cannot be guaranteed. Prospective buyers should make their own enquiries to satisfy themselves on all pertinent matters. Details herein do not constitute any representation by the Seller or the Seller's Agent and are expressly excluded from any contract. Some images may have been virtually staged and are for illustration purposes only.
Features
- Evaporative Cooling
- Fully Fenced
- Outdoor Entertainment Area
- Remote Garage
- Secure Parking
- Shed
- Swimming Pool - In Ground
- Built-in Wardrobes
- Dishwasher
- Floorboards
- Solar Hot Water
- Solar Panels
