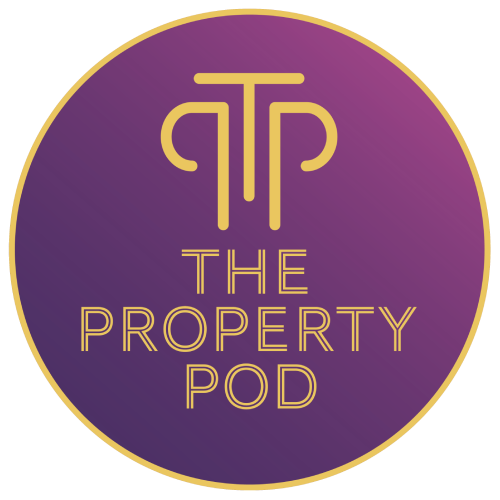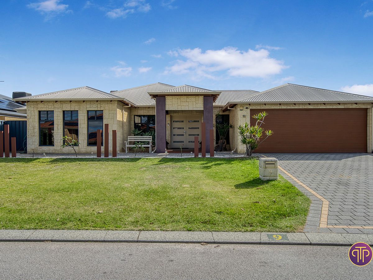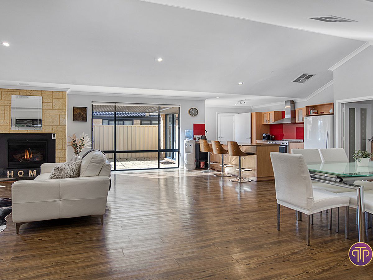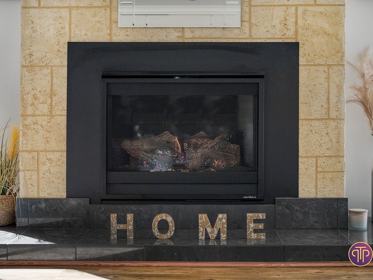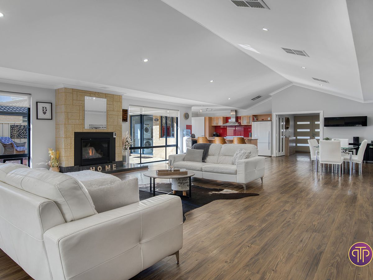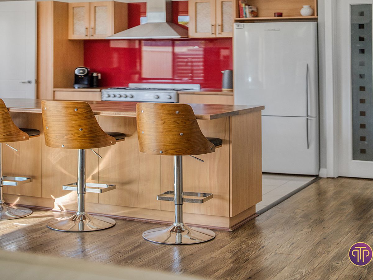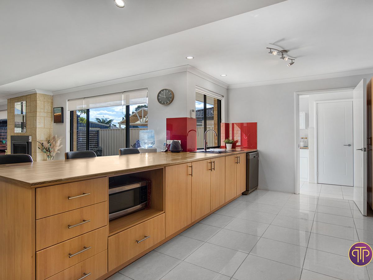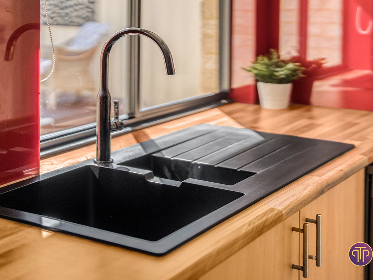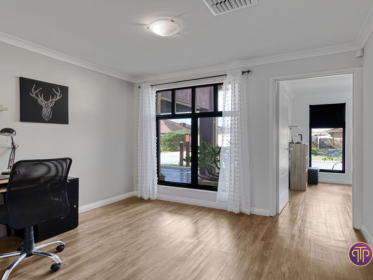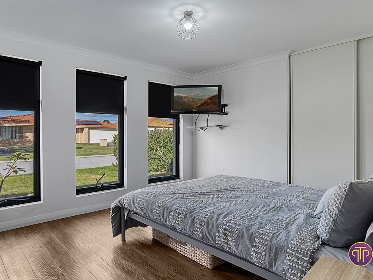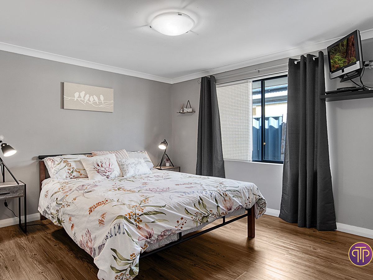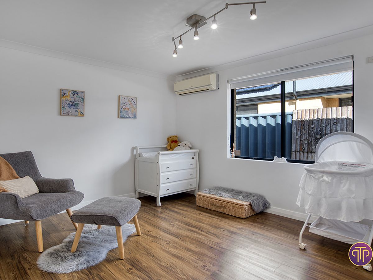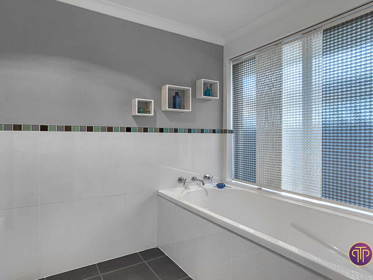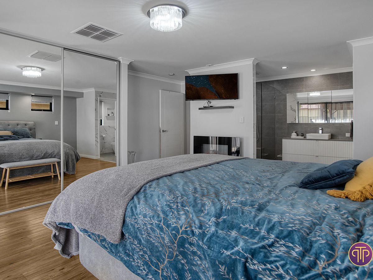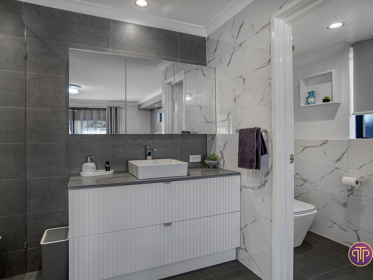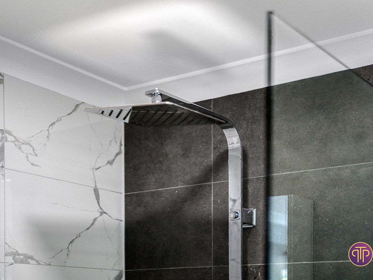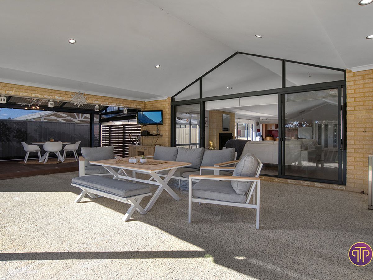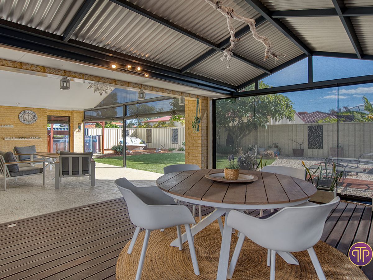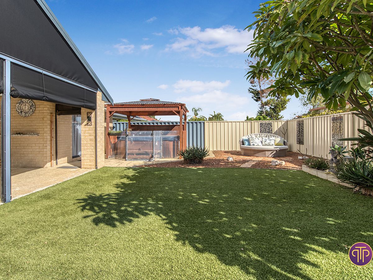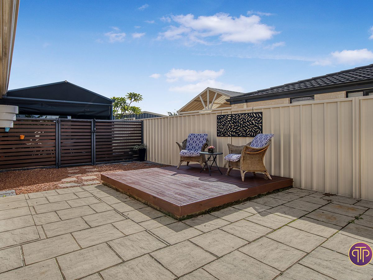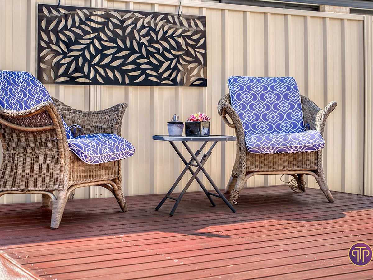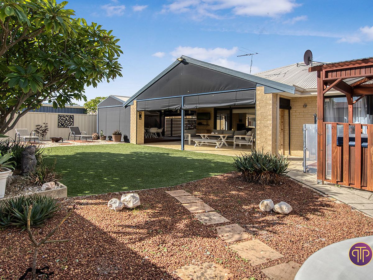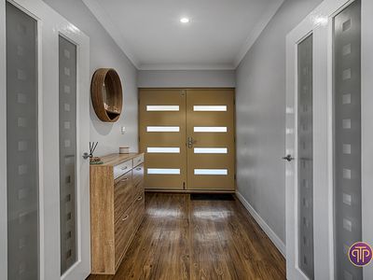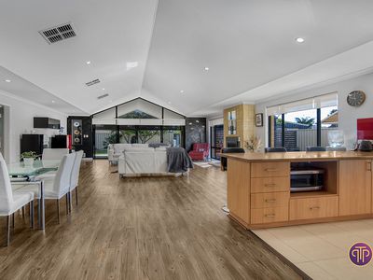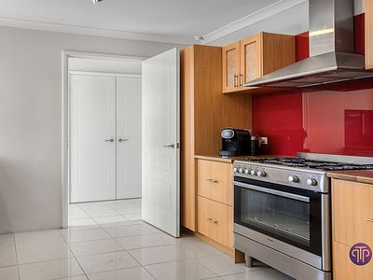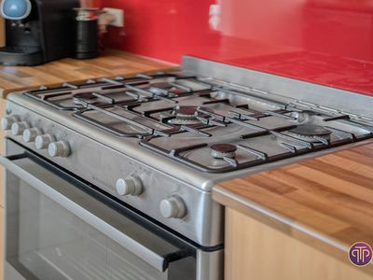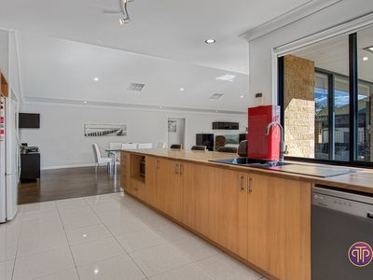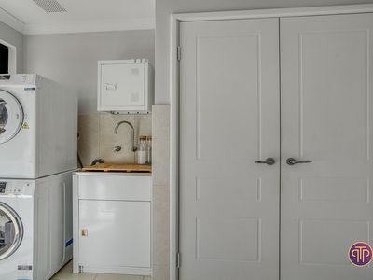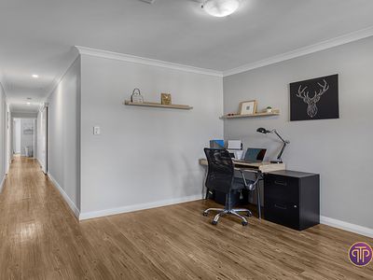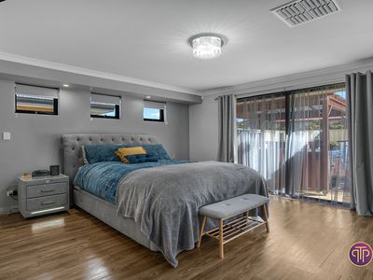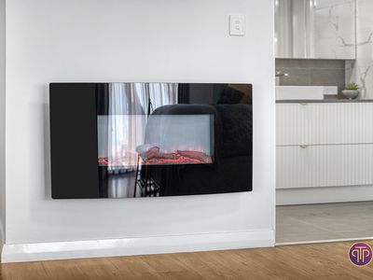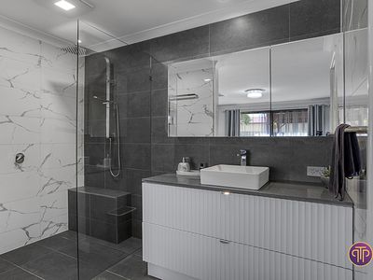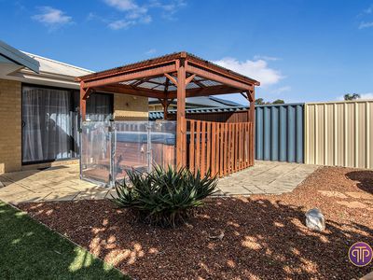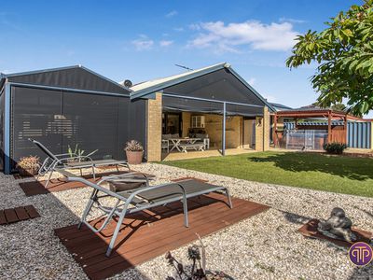With its stunning show home appearance and coveted location, number 9 Tuart Court has a lot to offer. It’s unique design features throughout are thanks to the ‘Rural Building Co.’ who built the property in 2003. If your friends consider you to be the host with the most, the elegant entertaining area complete with spa will ensure you hold your title and be the talk of the town for years to come!
A list of features include:
602m2 (approx.) well maintained block in a quiet cul-de-sac location
Desired SE facing direction providing maximum sunlight
Enticing frontage with tinted windows and plenty of kerb appeal plus double garage
Double doors open into an entryway
High gabled ceilings adorned with downlights and a large feature window
Wood look floors and a neutral colour palette
Galley style, Chef’s kitchen with lots of cupboard space
Free standing oven with gas cooktop and 900mm stainless steel exhaust
Classic red glass splashback
Open living and dining space complete with electric fire for intimate evenings together
Evaporative cooling throughout
Large activity area/study space
3 spacious guest bedrooms all with BIR’s and a split system in the nursery
The guest bathroom has a separate bath and shower with a dual basin powder room
Indoor laundry located next to the kitchen
The Master bedroom has a mirrored door BIR, its very own fireplace and opens out into a fully renovated ensuite
Access from the master bedroom out to the spa area
Stylish entertaining area with exposed aggregate flooring and café blinds
Beautiful, decked seating area as well as other little nooks
Fully fenced spa
8 solar panels and room for more
Instantaneous gas hot water
0.3km (approx.) to the award-winning Forest Crescent Primary School
1.5km (approx..) to Forest Lakes Shopping Centre
3.4km (approx..) to the new Train Station
Easy access to Roe Hwy
Such a beautiful home wont last long, be sure not to miss out and move your plans for this weekend! Register to view now, Nicola Lee – 0413 879 151
Features
- Evaporative Cooling
- Split-System Air Conditioning
- Deck
- Fully Fenced
- Outdoor Entertainment Area
- Outside Spa
- Remote Garage
- Dishwasher
- Study
- Solar Panels
